Villa Sierra Apartments - Apartment Living in Houston, TX
About
Office Hours
Monday through Friday: 8:30 AM to 5:30 PM. Saturday: 10:00 AM to 5:00 PM. Sunday: Closed.
Welcome to Villa Sierra Apartments northeast of downtown Houston, Texas. Our warm and inviting community is conveniently located and close to shopping, great dining, and some of the best entertainment this region has to offer. With access to major thoroughfares like Interstate 10, that stressful commute will be a thing of the past. Whether you stay on-site or explore this amazing city, our community has what you need to make life fun again.
Choose from five spacious floor plans with one and two bedroom apartment homes and townhome layouts for rent in Houston, TX. Each home features an upgraded kitchen that includes appliances, countertops, and modern cabinets. Select homes include a balcony or a patio, a wood-burning fireplace, and full-size washer and dryer connections. Villa Sierra Apartments is a pet-friendly community and provides a pet park.
Our professional management team strives to give our residents a stress-free environment with comfort and convenience. Community amenities include beautiful landscaping, a limited access gate, organized resident events, and a shimmering swimming pool. Rest assured at night with our 24-hour emergency maintenance team ready to address any issue that may arise. Call and schedule a tour of Villa Sierra Apartments and see what you’ve been missing.
Floor Plans
1 Bedroom Floor Plan
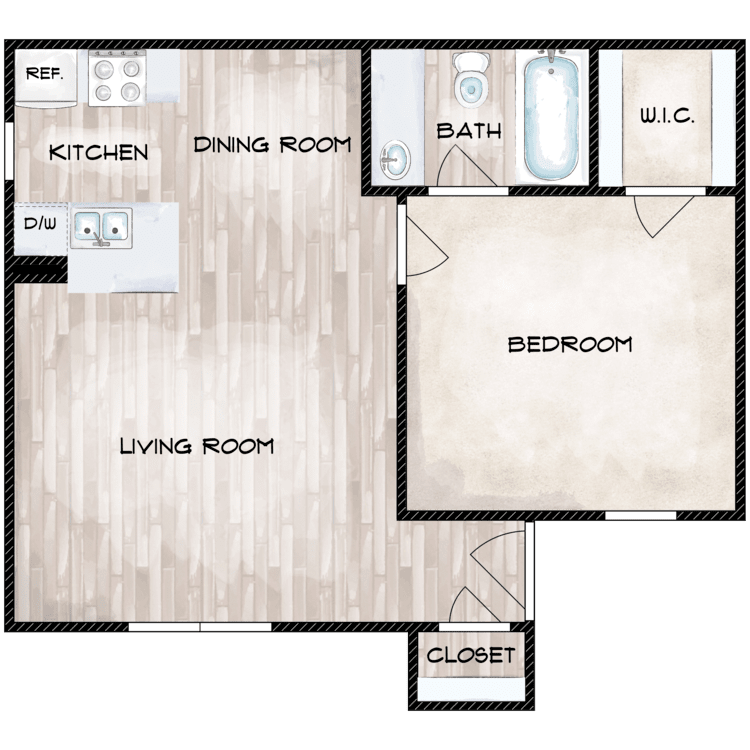
A1
Details
- Beds: 1 Bedroom
- Baths: 1
- Square Feet: 536-563
- Rent: $809-$864
- Deposit: Call for details.
Floor Plan Amenities
- Balcony or Patio *
- Breakfast Bar
- Ceiling Fan in Main Bedroom
- Dishwasher
- Extra Outdoor Storage *
- Full-size Washer and Dryer Connections *
- Large Closets
- Modern Kitchen Cabinets
- Upgraded Countertops
- Upgraded Kitchen Appliances
- Vinyl Kitchen Flooring
- Wood Burning Fireplace *
- Wood-style Flooring
* In Select Apartment Homes
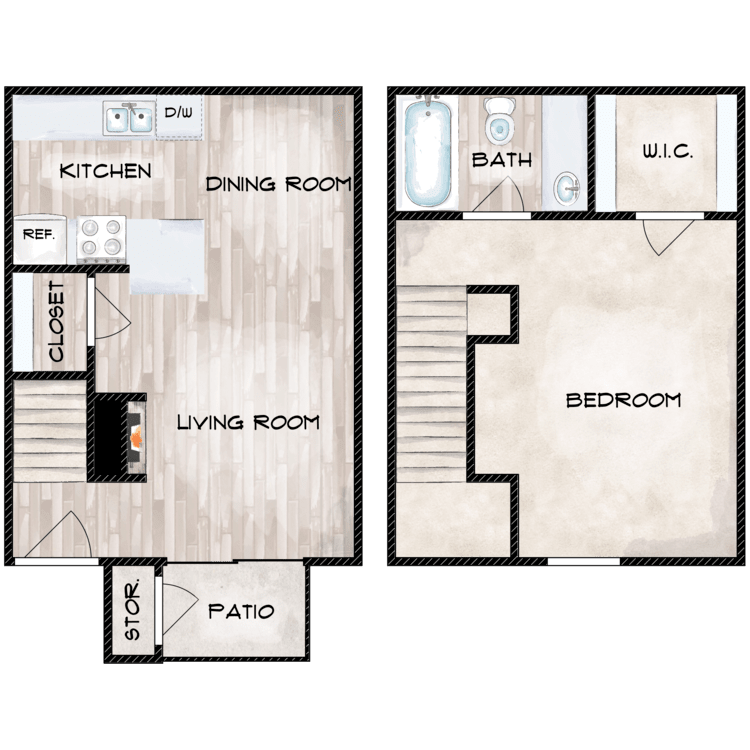
A2TH
Details
- Beds: 1 Bedroom
- Baths: 1
- Square Feet: 672
- Rent: $854
- Deposit: Call for details.
Floor Plan Amenities
- Balcony or Patio *
- Breakfast Bar
- Ceiling Fan in Main Bedroom
- Dishwasher
- Extra Outdoor Storage *
- Full-size Washer and Dryer Connections *
- Large Closets
- Modern Kitchen Cabinets
- Upgraded Countertops
- Upgraded Kitchen Appliances
- Vinyl Kitchen Flooring
- Wood Burning Fireplace *
- Wood-style Flooring
* In Select Apartment Homes
Floor Plan Photos
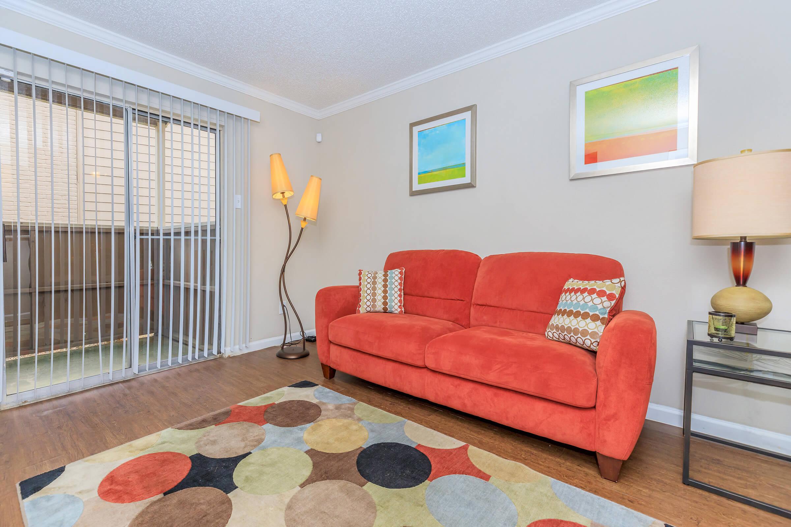
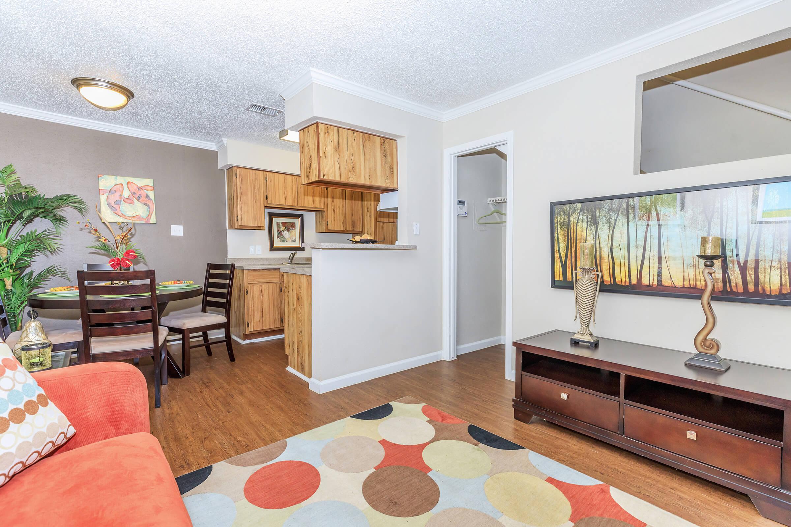
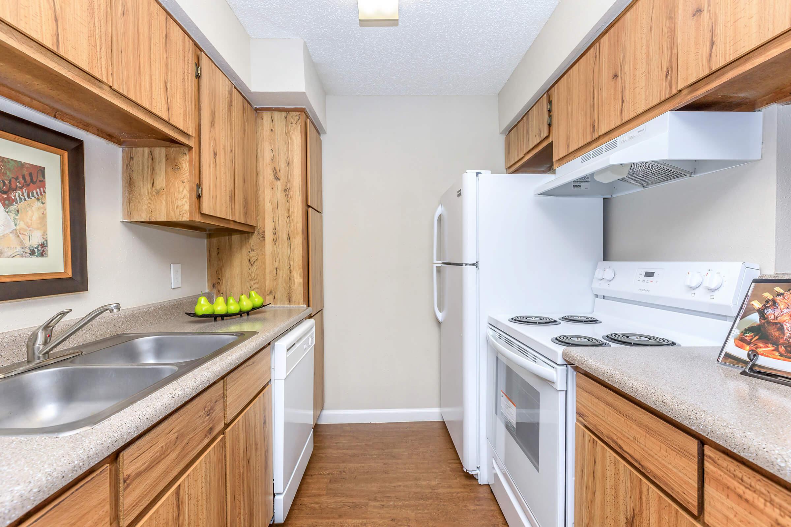
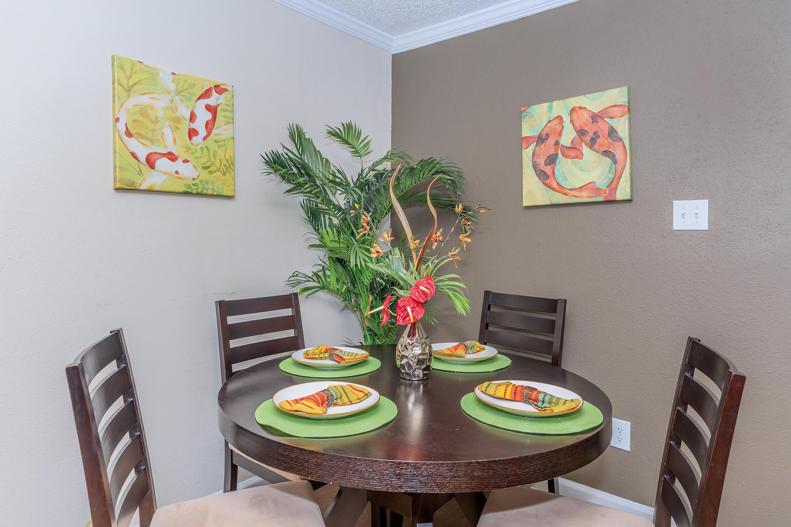
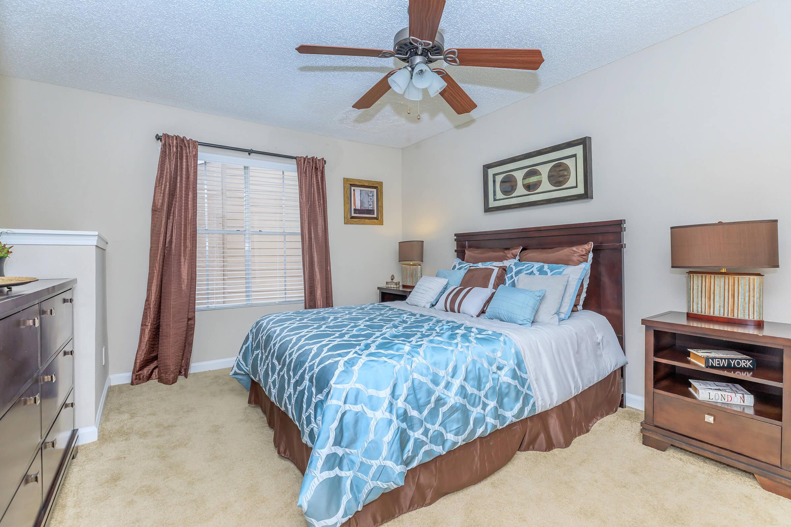
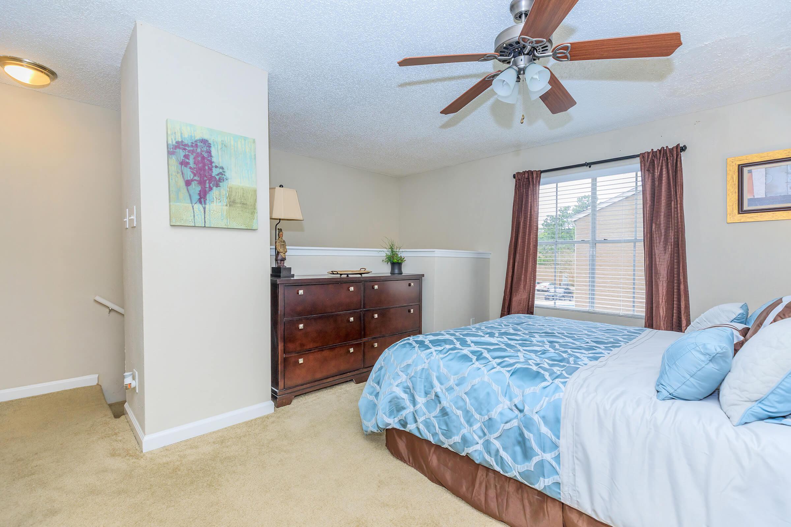
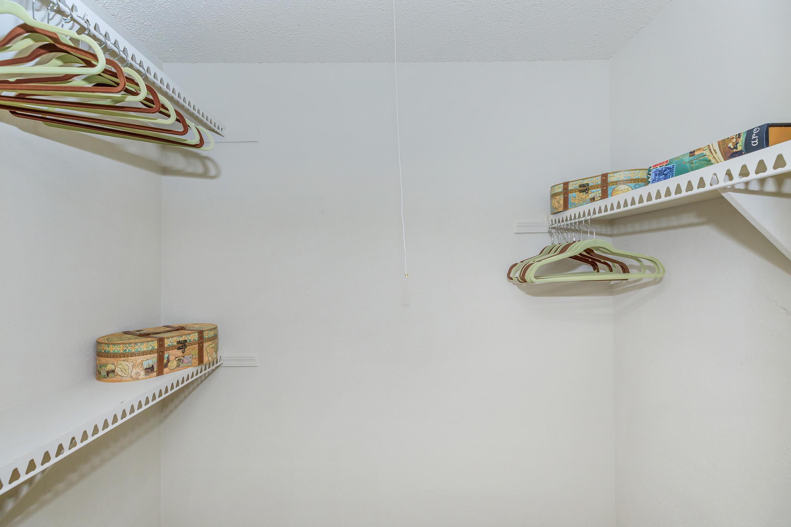
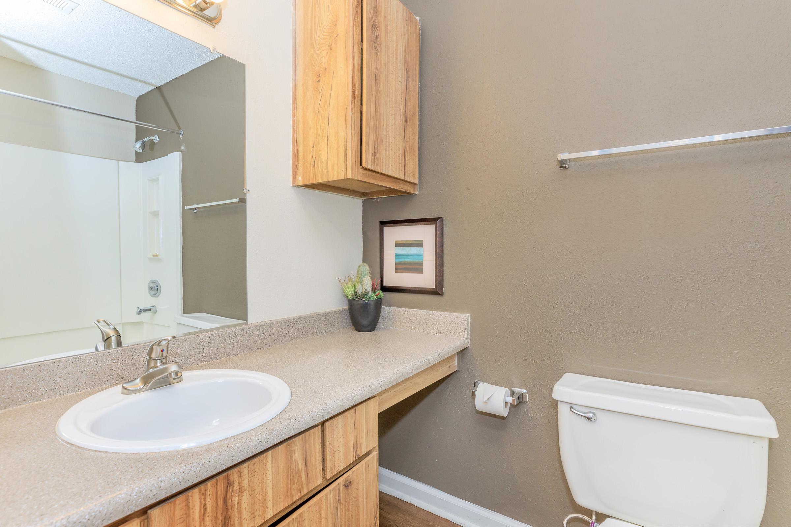
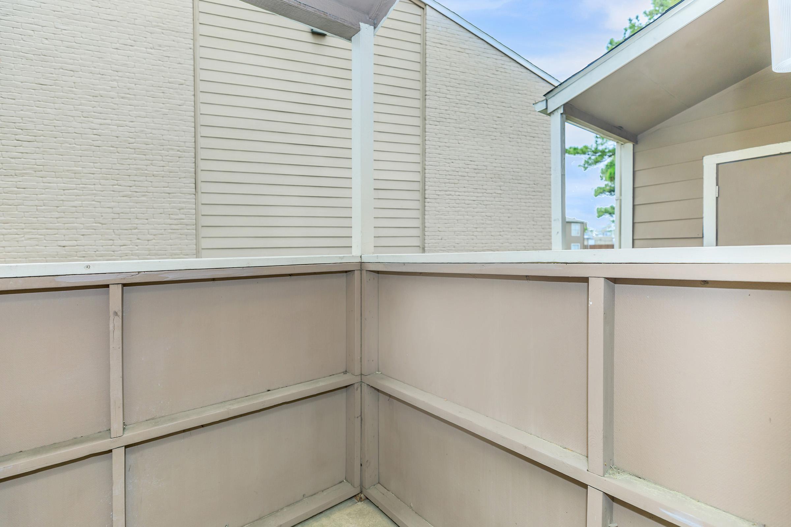
2 Bedroom Floor Plan
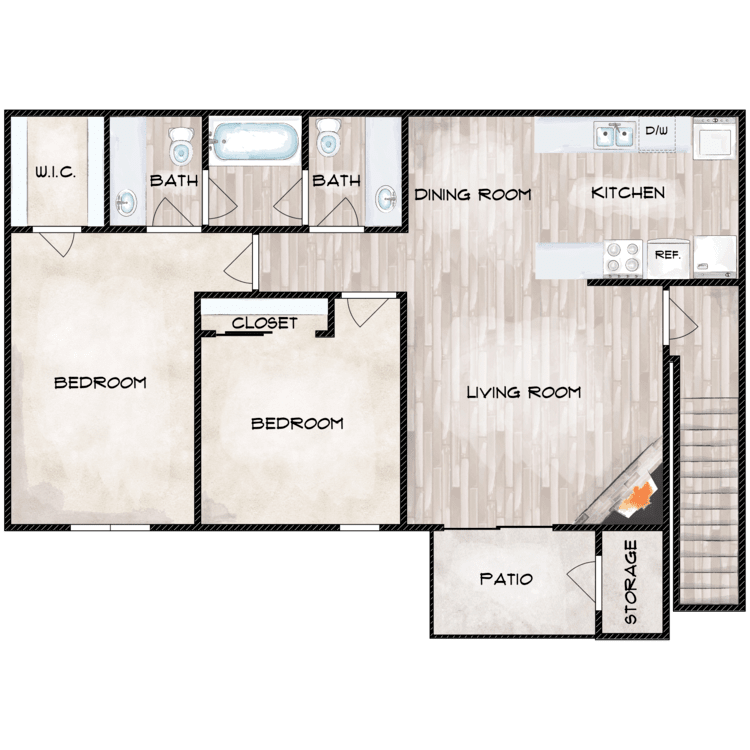
B1
Details
- Beds: 2 Bedrooms
- Baths: 1.5
- Square Feet: 860
- Rent: $914
- Deposit: Call for details.
Floor Plan Amenities
- Balcony or Patio *
- Breakfast Bar
- Ceiling Fan in Main Bedroom
- Dishwasher
- Extra Outdoor Storage *
- Full-size Washer and Dryer Connections *
- Large Closets
- Modern Kitchen Cabinets
- Upgraded Countertops
- Upgraded Kitchen Appliances
- Vinyl Kitchen Flooring
- Wood Burning Fireplace *
- Wood-style Flooring
* In Select Apartment Homes
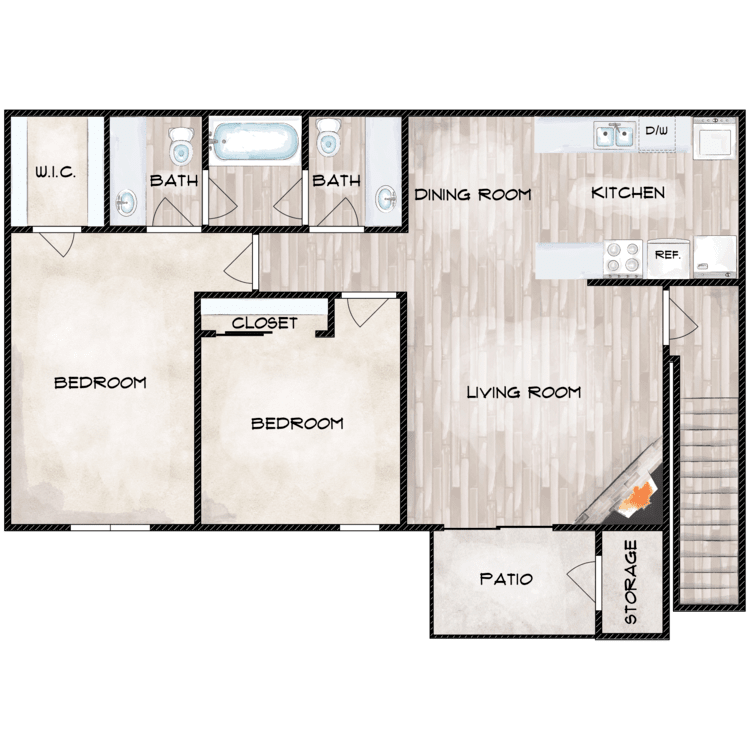
B2
Details
- Beds: 2 Bedrooms
- Baths: 1.5
- Square Feet: 860
- Rent: $999-$1044
- Deposit: Call for details.
Floor Plan Amenities
- Balcony or Patio *
- Breakfast Bar
- Ceiling Fan in Main Bedroom
- Dishwasher
- Extra Outdoor Storage *
- Full-size Washer and Dryer Connections *
- Large Closets
- Modern Kitchen Cabinets
- Upgraded Countertops
- Upgraded Kitchen Appliances
- Vinyl Kitchen Flooring
- Wood Burning Fireplace *
- Wood-style Flooring
* In Select Apartment Homes
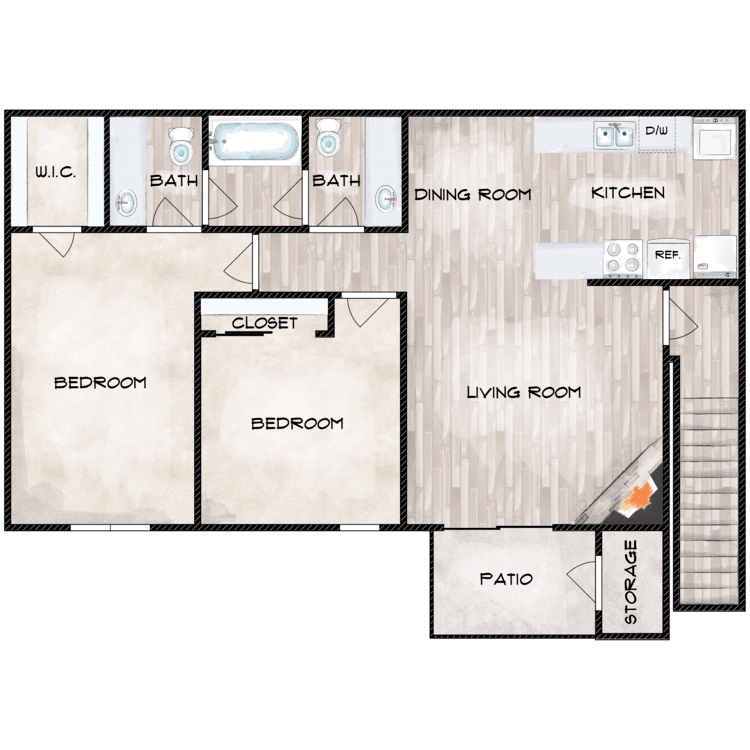
B3
Details
- Beds: 2 Bedrooms
- Baths: 2
- Square Feet: 860
- Rent: $1074-$1139
- Deposit: Call for details.
Floor Plan Amenities
- Balcony or Patio *
- Breakfast Bar
- Ceiling Fan in Main Bedroom
- Dishwasher
- Extra Outdoor Storage *
- Full-size Washer and Dryer Connections *
- Large Closets
- Modern Kitchen Cabinets
- Upgraded Countertops
- Upgraded Kitchen Appliances
- Vinyl Kitchen Flooring
- Wood Burning Fireplace *
- Wood-style Flooring
* In Select Apartment Homes
Community Map
If you need assistance finding a unit in a specific location please call us at 713-451-2142 TTY: 711.
Amenities
Explore what your community has to offer
Community Amenities
- 24-hour Emergency Maintenance
- Access to Public Transportation
- Beautiful Courtyard
- Cable Available
- Limited Access Gates
- Organized Resident Activities
- Pet Park
- Professional Landscaping
- Shimmering Swimming Pool
- Some Paid Utilities
Apartment Features
- Balcony or Patio*
- Breakfast Bar
- Ceiling Fan in Main Bedroom
- Dishwasher
- Extra Outdoor Storage*
- First Floor Apartments Available*
- Full-size Washer and Dryer Connections*
- Large Closets
- Modern Kitchen Cabinets
- Upgraded Countertops
- Upgraded Kitchen Appliances
- Vinyl Kitchen Flooring
- Wood Burning Fireplace*
- Wood-style Flooring
* In Select Apartment Homes
Pet Policy
Pets Welcome Upon Approval. Breed restrictions apply. Limit of 2 pets per home. Maximum adult weight is 55 pounds. Pet deposit is $250 per pet. Non-refundable pet fee is $250 per pet. Monthly pet rent of $20 will be charged per pet. Please call for details. Pet Amenities: Pet Park
Photos
Community Amenities
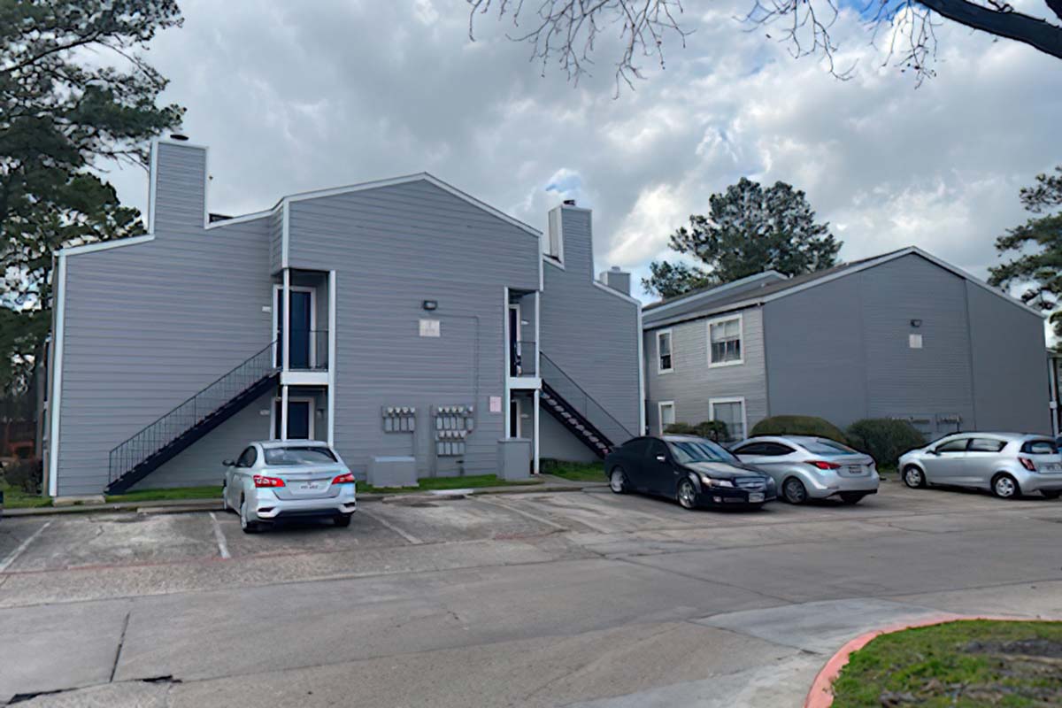
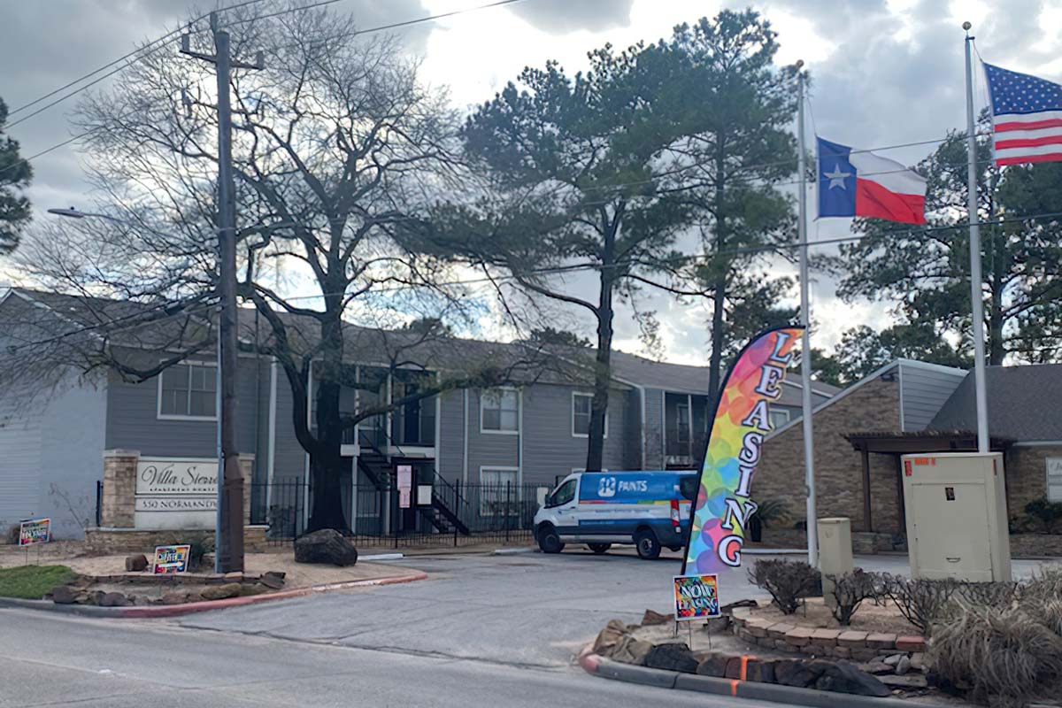
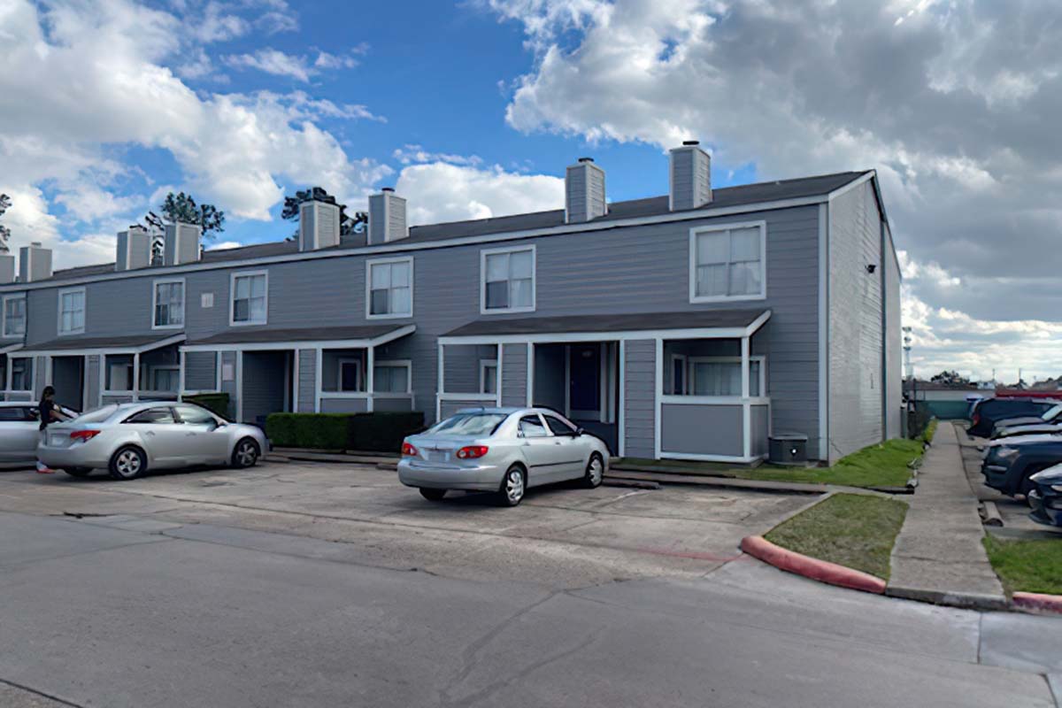
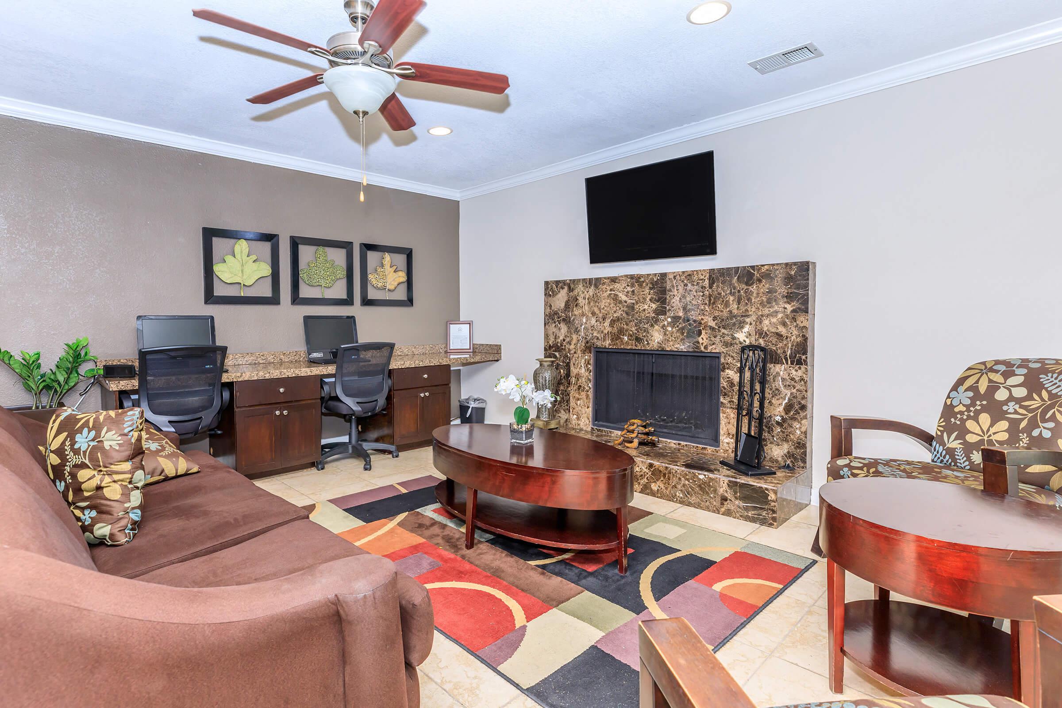
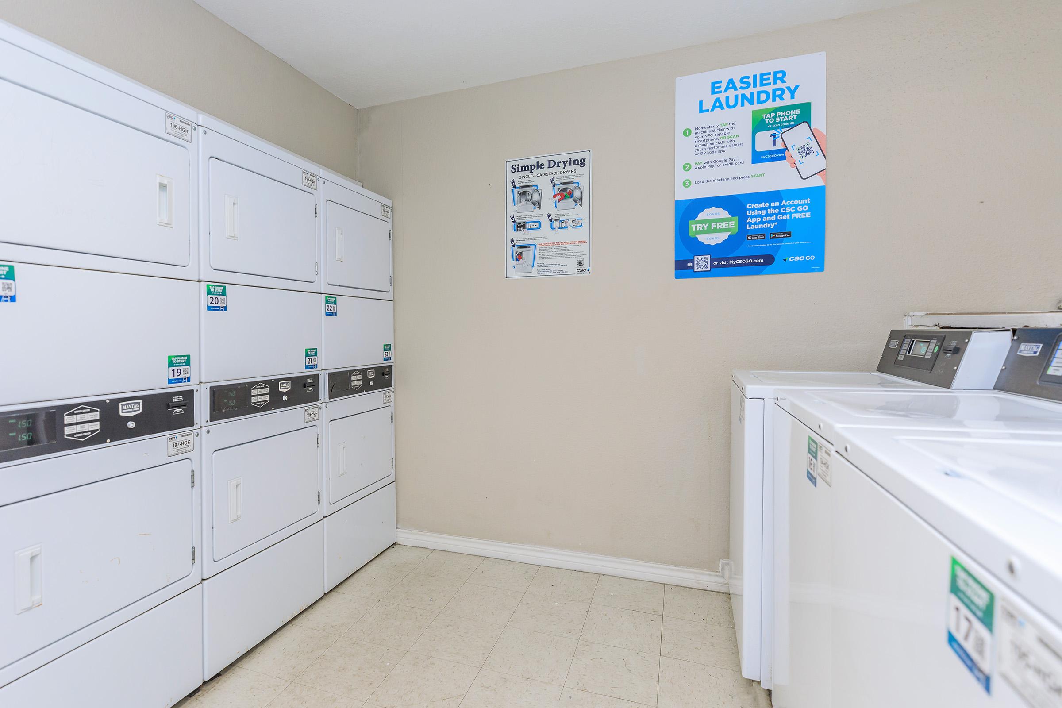
A2 Townhome









Neighborhood
Points of Interest
Villa Sierra Apartments
Located 550 Normandy Street Houston, TX 77015Bank
Bar/Lounge
Elementary School
Entertainment
Fitness Center
Grocery Store
High School
Mass Transit
Middle School
Park
Post Office
Restaurant
Shopping
Shopping Center
Contact Us
Come in
and say hi
550 Normandy Street
Houston,
TX
77015
Phone Number:
713-451-2142
TTY: 711
Office Hours
Monday through Friday: 8:30 AM to 5:30 PM. Saturday: 10:00 AM to 5:00 PM. Sunday: Closed.